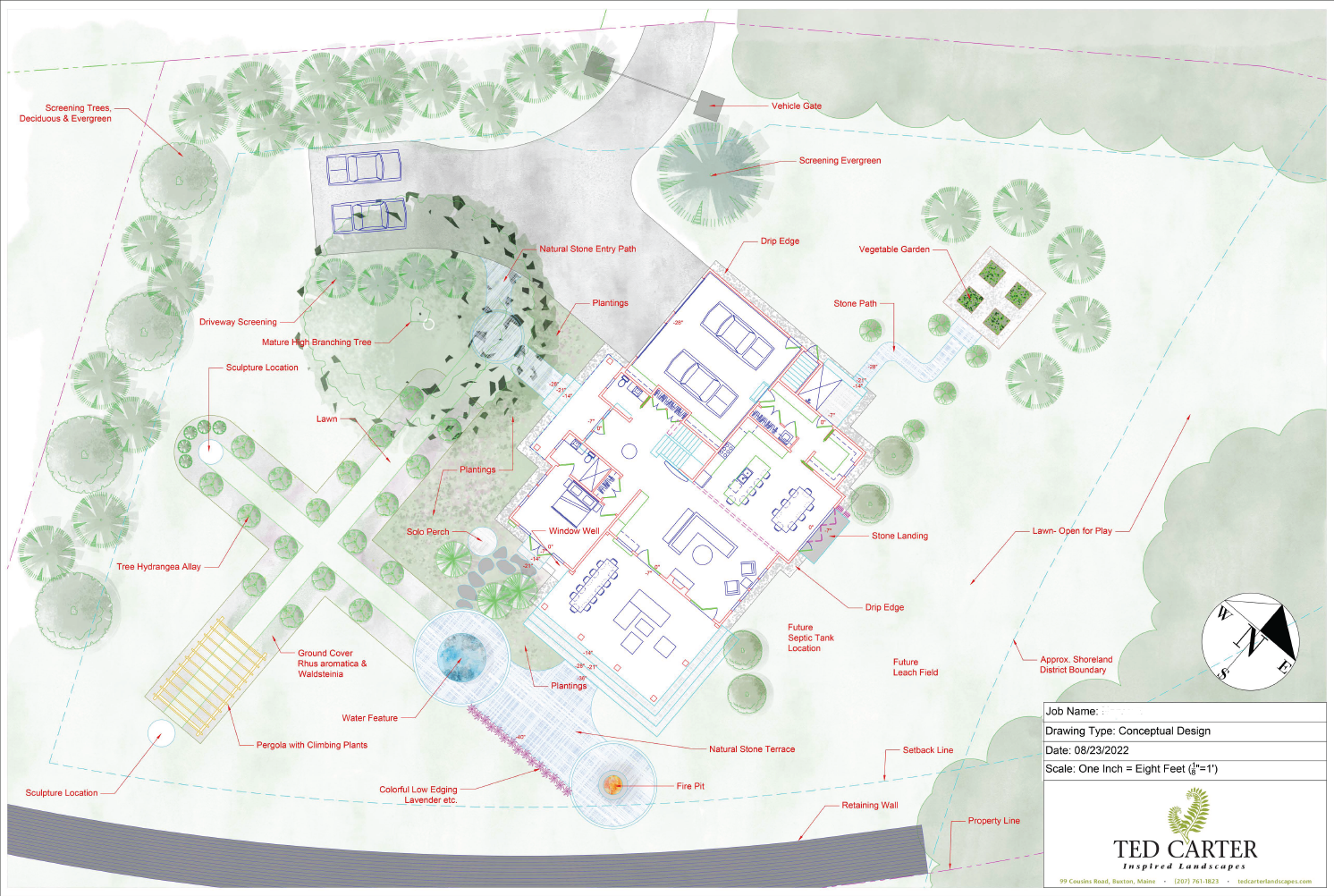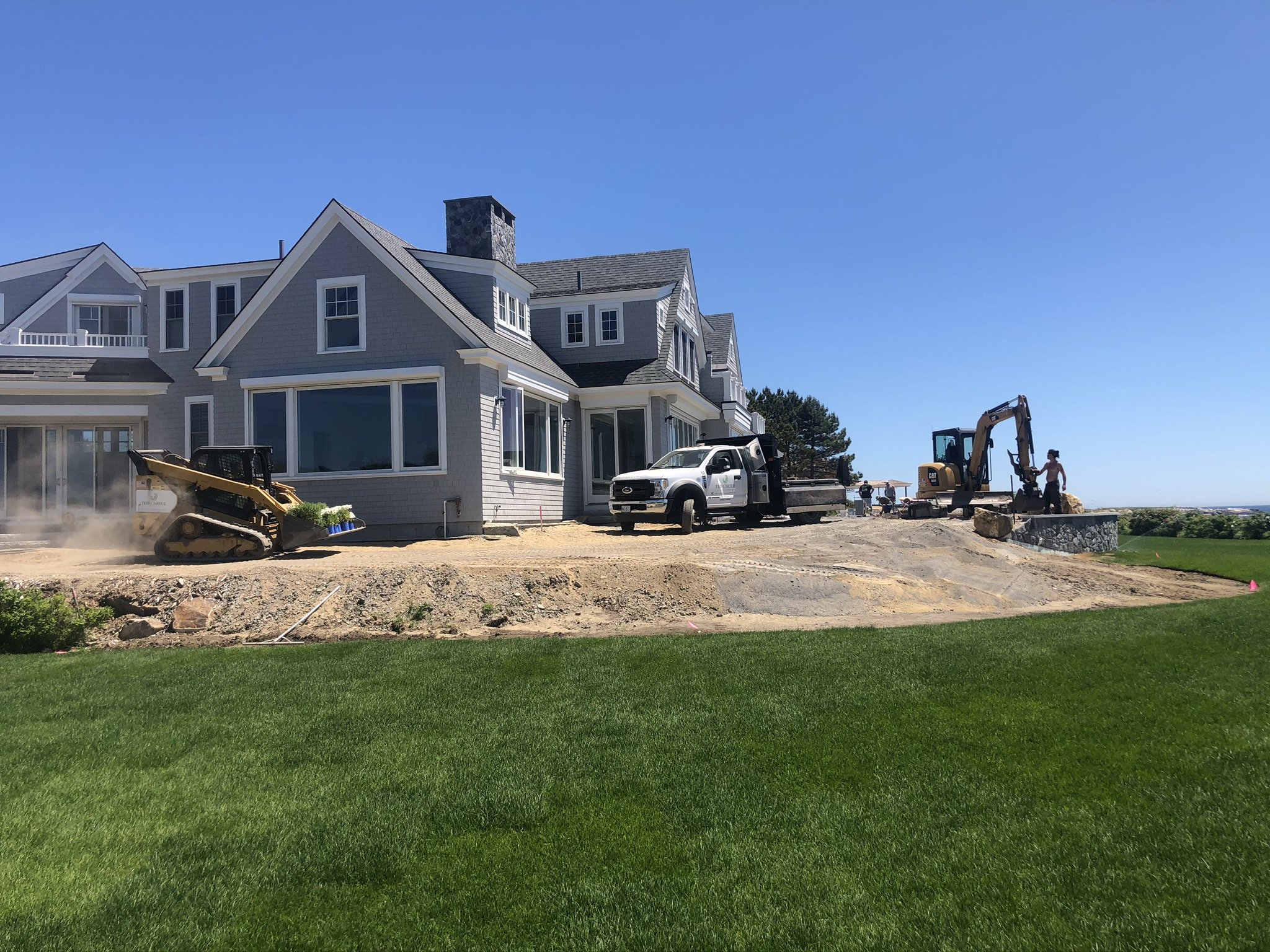Our Process
While each landscape project is unique, below are some general guidelines outlining our process and the milestones in the workflow.
Consultation
Every landscape project begins with a consultation meeting. This is an onsite, in-person meeting with a member of our Design team. This working meeting is where the overall goals for your project are discussed and the initial vision and scope for the project are established. This important (and exciting!) discussion serves as the launchpad for the design phase of the project.
Initial consultations are scheduled as a two-hour meeting. We charge a $500 fee for consultation meetings that are located within 40 miles of our headquarters in Buxton, Maine. Projects located greater than 40 miles from our headquarters may incur an additional travel time markup.
Consultation Meeting Preparation
To help us learn more about you and your landscape project, we ask that you complete our Client Profile Form. This online form allows us to better understand your objectives for the project and facilitates gathering information about the project site.
Receiving images and relevant documents about your project in advance of the consultation meeting is very helpful. Examples of useful files include:
photographs of the existing landscape showing the property in various seasons
property surveys
architectural plans
As part of the new client intake process, we will provide you with an upload link to make it easy for you to share photographs and relevant project files with us.

Design Phase
During the consultation meeting, our Designer will ascertain the scope of your project. Our Design Team will then follow up after the meeting by sending you Design Contract documents for your review. If the design contract terms are agreeable, you then sign the design contract and return it to us along with the deposit amount indicated.
Measuring the Project Site
Once you return the signed Design Contract and design deposit, we mobilize our crew to your site who will then:
Measure the footprint of your home and other structures;
Create a two-dimensional representation of your property in its current state;
Record significant elements, such as the driveway or parking areas;
Determine existing grades and elevations;
Identify the north/south axis;
Digitally document the site (photographs, video, etc.).
Reviewing Zoning and Site Restrictions
In preparation for the concept design work, we review the zoning laws that impact the property. This includes reviewing applicable Federal, State, and local zoning regulations.
Design Drawings and Review
After the field data has been collected by our measurement team and the site review is complete, we create the Initial Design Concept. A meeting date is then scheduled to review the proposed design and get your suggestions and feedback.
After the design review meeting, the plan is revised, as needed. After the plan has been updated, Ted will meet with you once more to present the final design.

Installation Phase
Some projects are design-only. For those projects, our work generally is complete at the point of handing off the final design. Some design-only clients request our assistance with project management during the construction phase of the work. On those projects, we sometimes assist with interviewing and selecting the contractors who will be performing the landscape installation, in addition to helping to interpret the design and ensure the landscape plan’s integrity during construction.
For this phase of a project, there are three terms that can be used interchangeably. They are installation, construction, and production. For the purposes of this overview, they all refer to the same phase of the project work.
Construction Estimates
For projects that we are installing, once the design is final, we develop estimates for the work proposed in the design. This can include
Site work – excavating, grading, water management on the site, etc.
Hardscapes – stone steps, landings, walkways, walls, water features, fire pits, lighting, etc.
Softscapes – trees, shrubs, perennials, ornamental grasses, ground covers, and garden bed creation
Specialty subcontractors – structural engineers, fencing, irrigation, pool installers, paving/asphalt, etc.
Depending on the scope of the project, some landscape construction estimates that we create will also include project management fees. This is particularly true when we are coordinating with several contractors and there are project dependencies between the contractors.
Installing in Stages
There are projects where the overall landscape design is larger in concept than what may be feasible to accomplish in a single season. This can be due to constraints at the project site based on other construction initiatives, or simply a matter of wanting to spread the cost of the landscape installation over several seasons. If installing your landscape in phases is something you would like to consider, we can review the design and suggest an approach that would best fit a multi-stage installation plan.
Permit Work
During the design phase, we’ll determine zoning affecting your property and evaluate local, state, and federal law which may impact land use for the project. However, permit application work done on behalf of the client for landscaping projects takes place during the installation phase and would be captured on estimates for construction. There are additional fees associated with permit application work, which are to be agreed upon in advance.
Production Scheduling for a Project
As mentioned above, construction estimates will be created and presented to you based on your finalized landscape design. Estimates will group costs for each part of the project together, such as a firepit, front entrance, or drip edge. You can elect to move forward with any or all of the estimates we present by signing off and paying the designated deposits. Paid deposits generally dictate the order in which your project is placed into the production queue.
